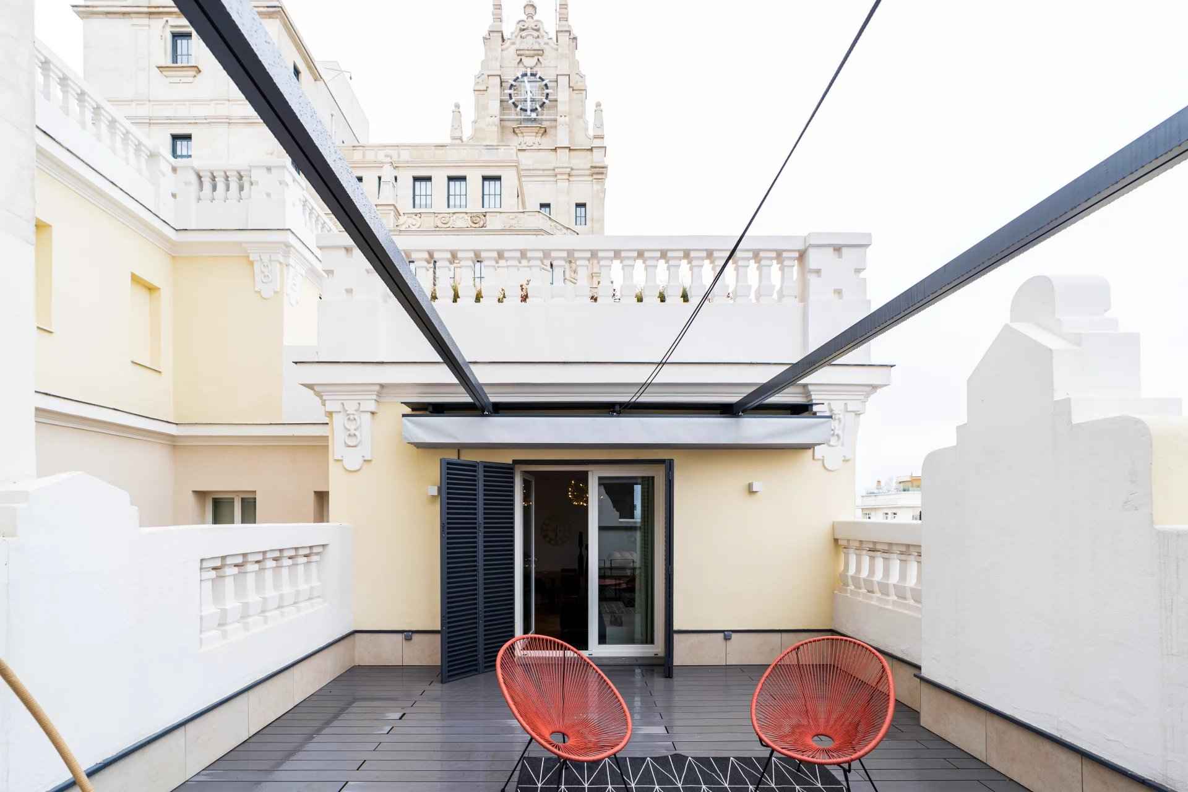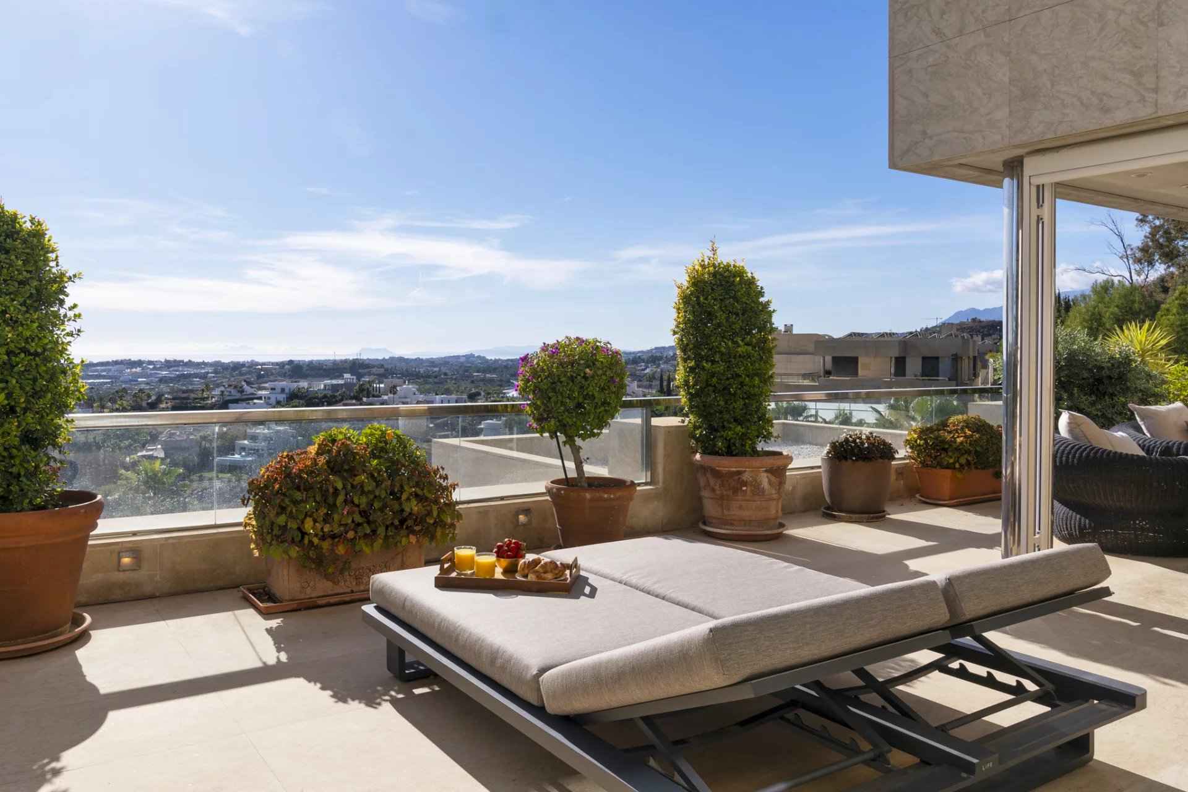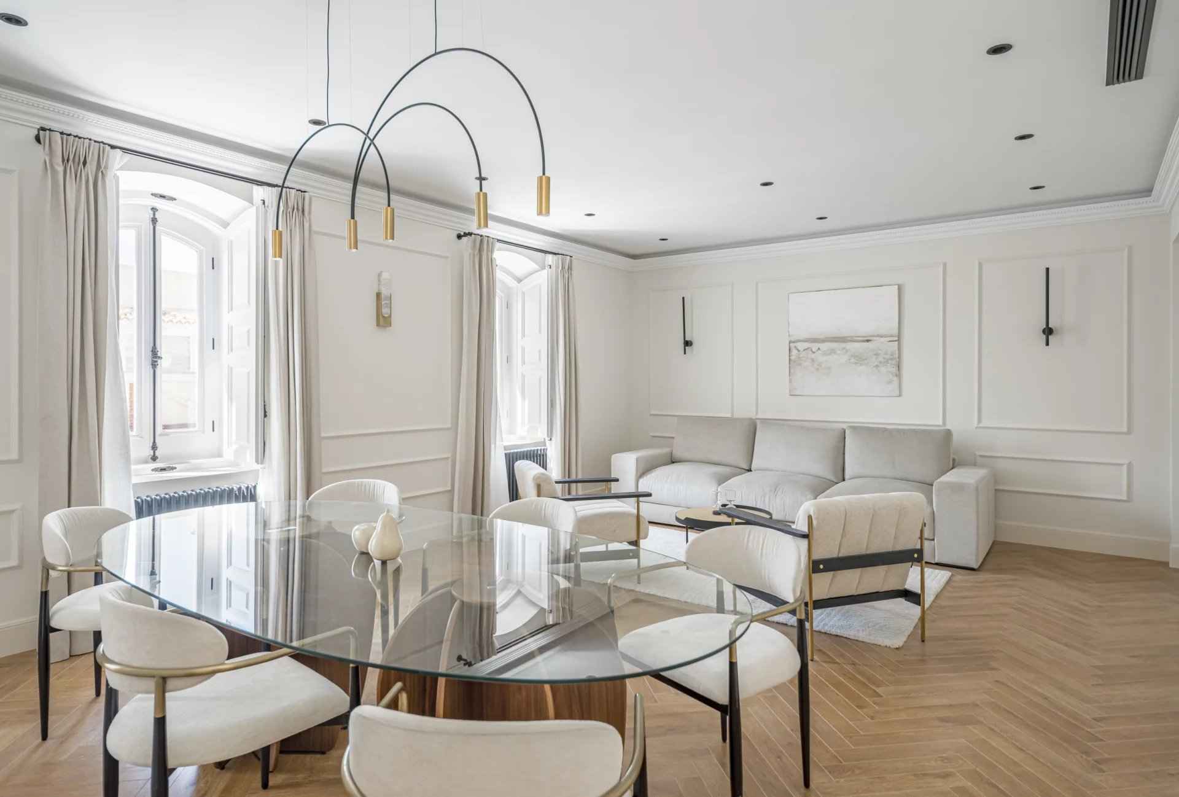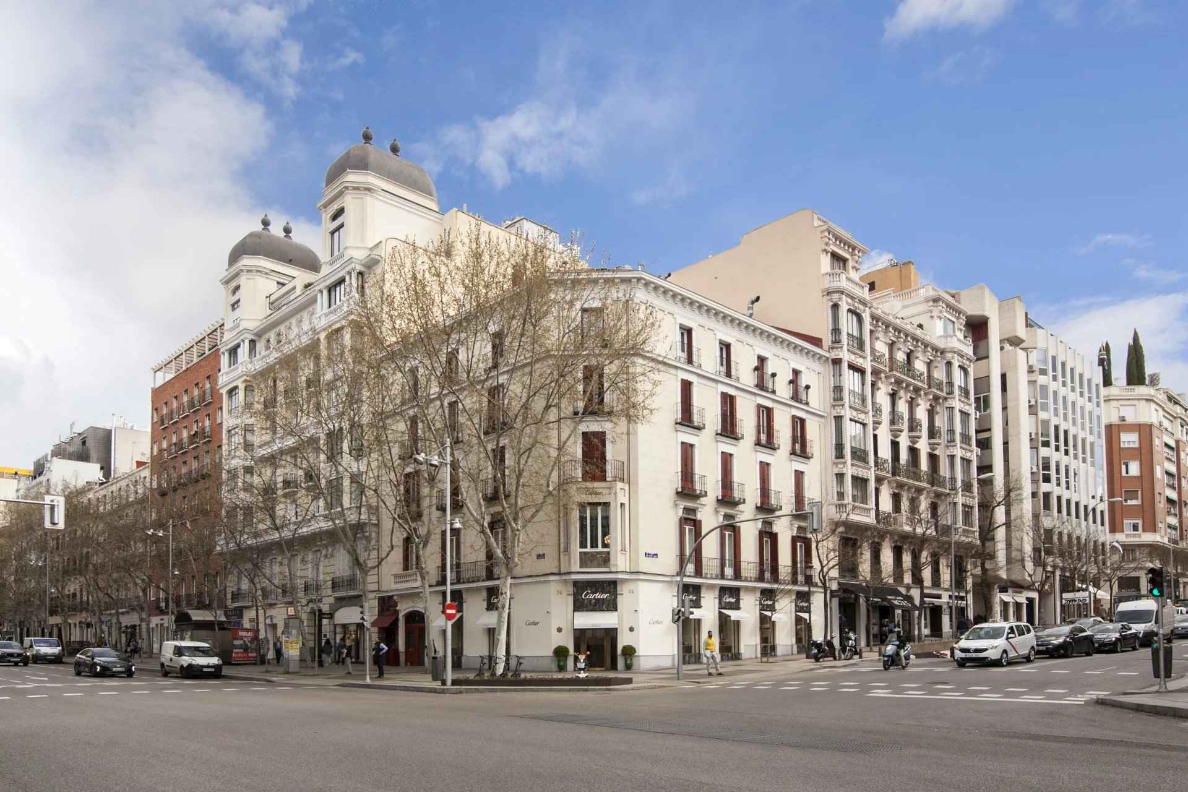Immobilier de luxe à Madrid
BARNES Madrid, leader dans le secteur de l'immobilier de luxe et ambassadeur de l'art de vivre à la française, offre un service immobilier de premier ordre dans les quartiers les plus exclusifs de la capitale espagnole. Nous disposons d'un large éventail de propriétés, qu'il s'agisse d'appartements, de maisons individuelles ou de villas, à vendre ou à louer dans les zones les plus prisées de la ville : le quartier de Salamanca, Chamberí, Centro ou Retiro, où vous pourrez profiter d'un style de vie extraordinaire.
BARNES Madrid vous accompagnera dans vos projets d'achat et d'installation et pourra vous conseiller et résoudre vos doutes fiscaux et immobiliers.
BARNES Madrid vous accompagnera dans vos projets d'achat et d'installation et pourra vous conseiller et résoudre vos doutes fiscaux et immobiliers.
Découvrez les meilleurs quartiers de Madrid
Trouvez votre propriété exceptionnelle dans les plus beaux quartiers de Madrid
Styles de vie
Découvrez le style de vie madrilène à travers les différents types de propriétés à vendre : propriétés exceptionnelles, commercialisées exclusivement par BARNES, opportunités d'investissement et bien plus encore.
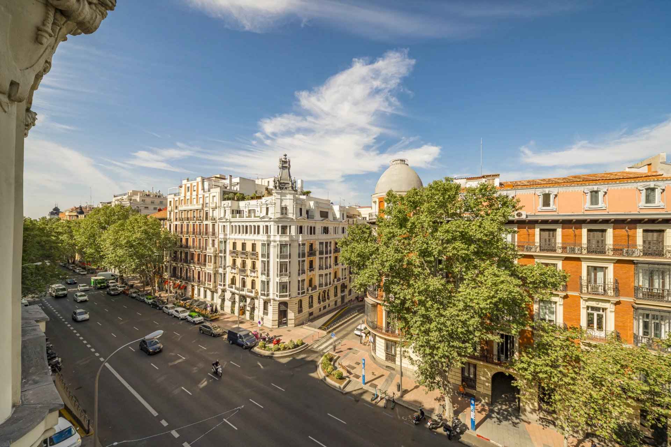
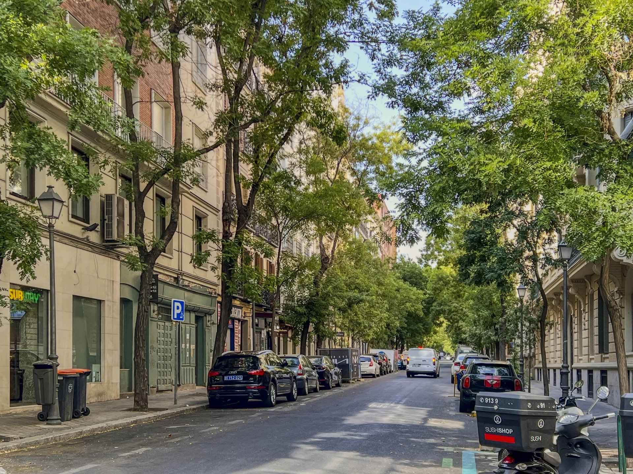
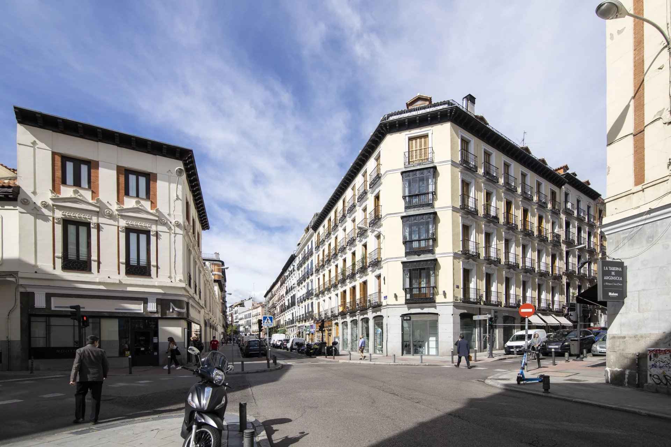
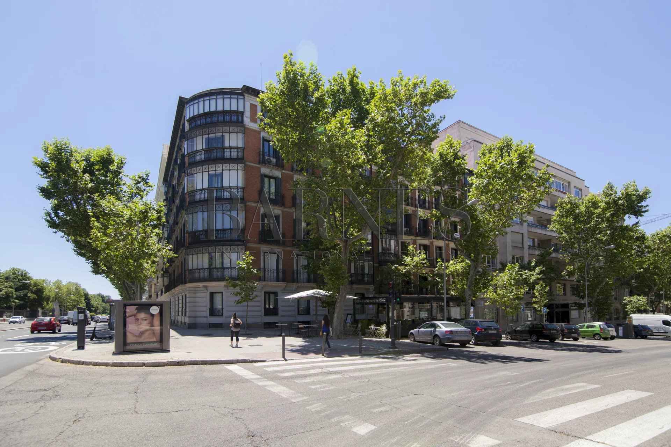
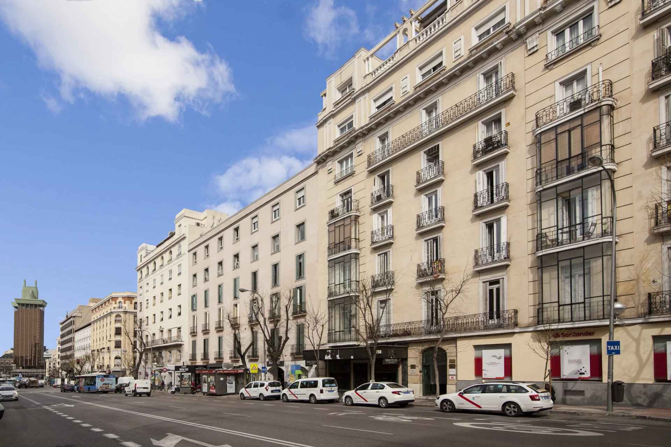
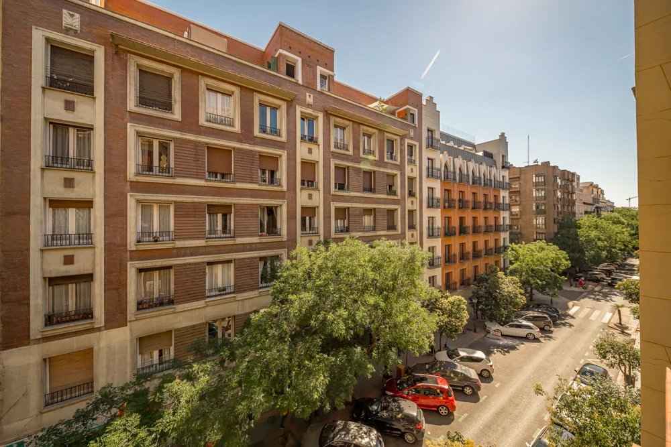
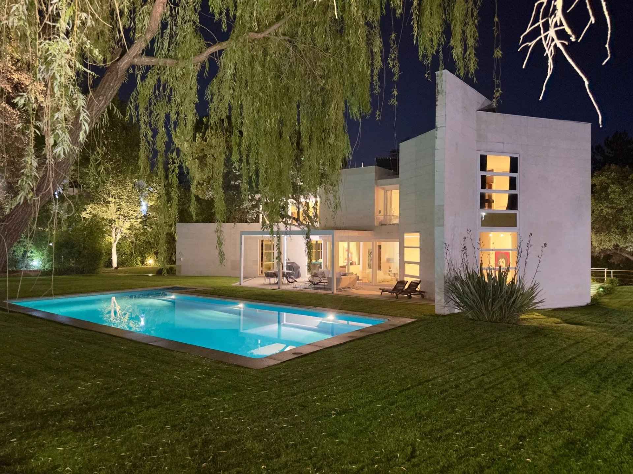
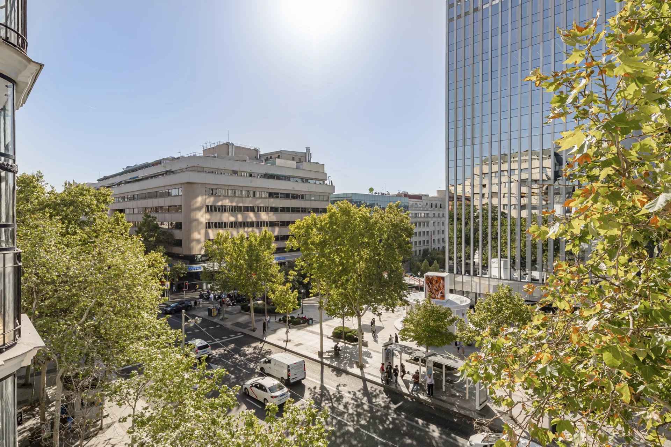
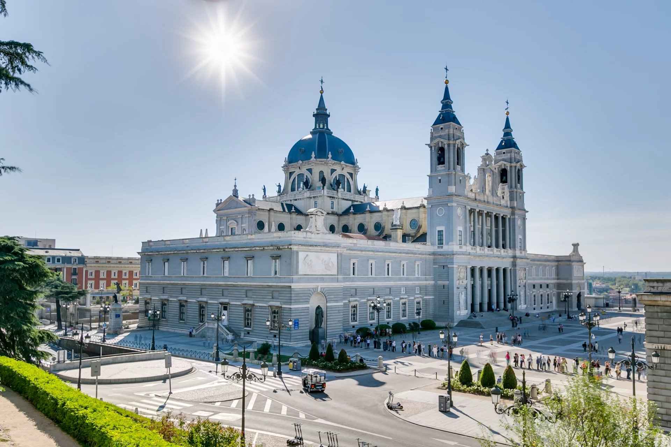
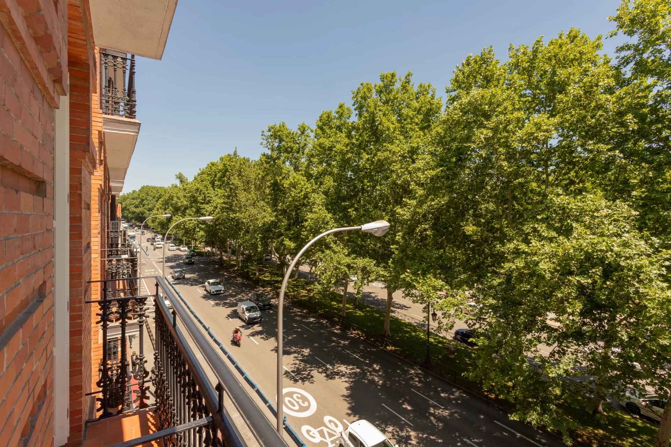
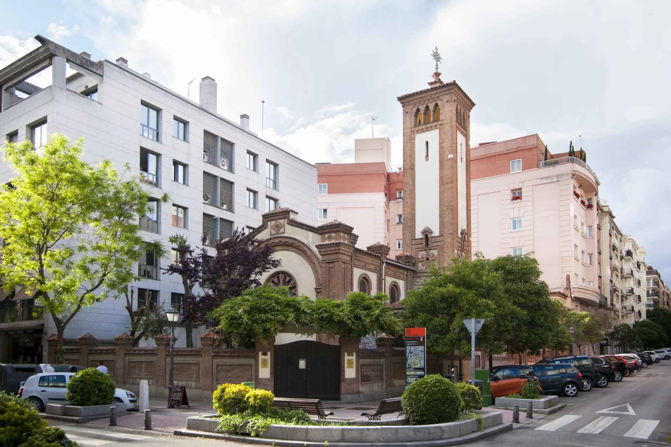
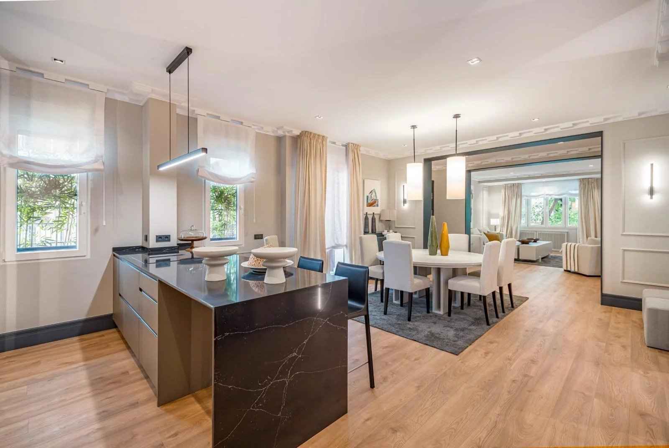
%20(1).jpg)
