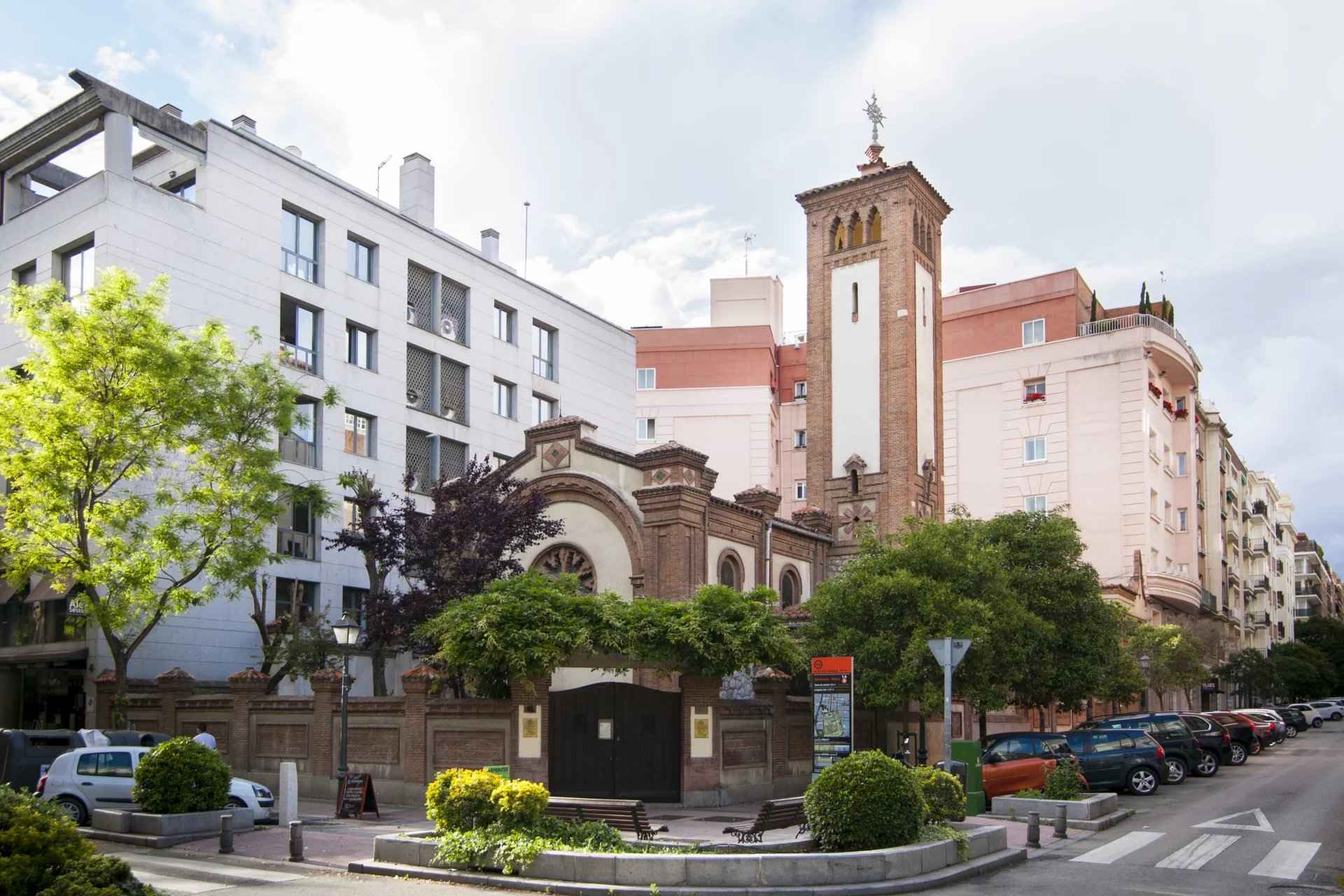As soon as you walk into this home, it's clear that every detail has been carefully considered—without fuss or pretension. The renovation wasn't just cosmetic but structural: everything was stripped back and rebuilt to create a space that feels open, bright, and cohesive. The high ceilings, almost three metres tall, enhance the sense of calm and understated elegance throughout.
The kitchen is designed as the social heart of the home. A large central island invites both slow breakfasts and long dinners. Everything is discreetly integrated: appliances, pantry, even the wine cooler, all hidden behind oak cabinetry. It connects smoothly with a semi-open living room—enough separation to give privacy, yet still part of the whole.
The bedrooms follow the same warm, minimal tone. The main suite features a walk-in wardrobe and a bathroom with double stone basins. The second bedroom, also en suite, offers ample storage and a quiet, restful atmosphere. There's also a guest WC and a small entrance hall that sets the rhythm of the space.
Everything in the apartment is about balance: cross ventilation, natural materials, soft textures, indirect lighting. The continuous flooring, quality fixtures, elegant fittings—they don’t compete for attention, but work in harmony. Nothing feels forced. The furniture and lighting—by well-known brands, yes, but chosen with care—support the space rather than dominate it.
The apartment is located on the second floor of a stately building with a doorman, two elevators, and direct access to a storage unit. Though it faces the interior, its north-south orientation ensures natural light all day. This is not a property for someone looking for square metres alone, but for someone who truly values space.

