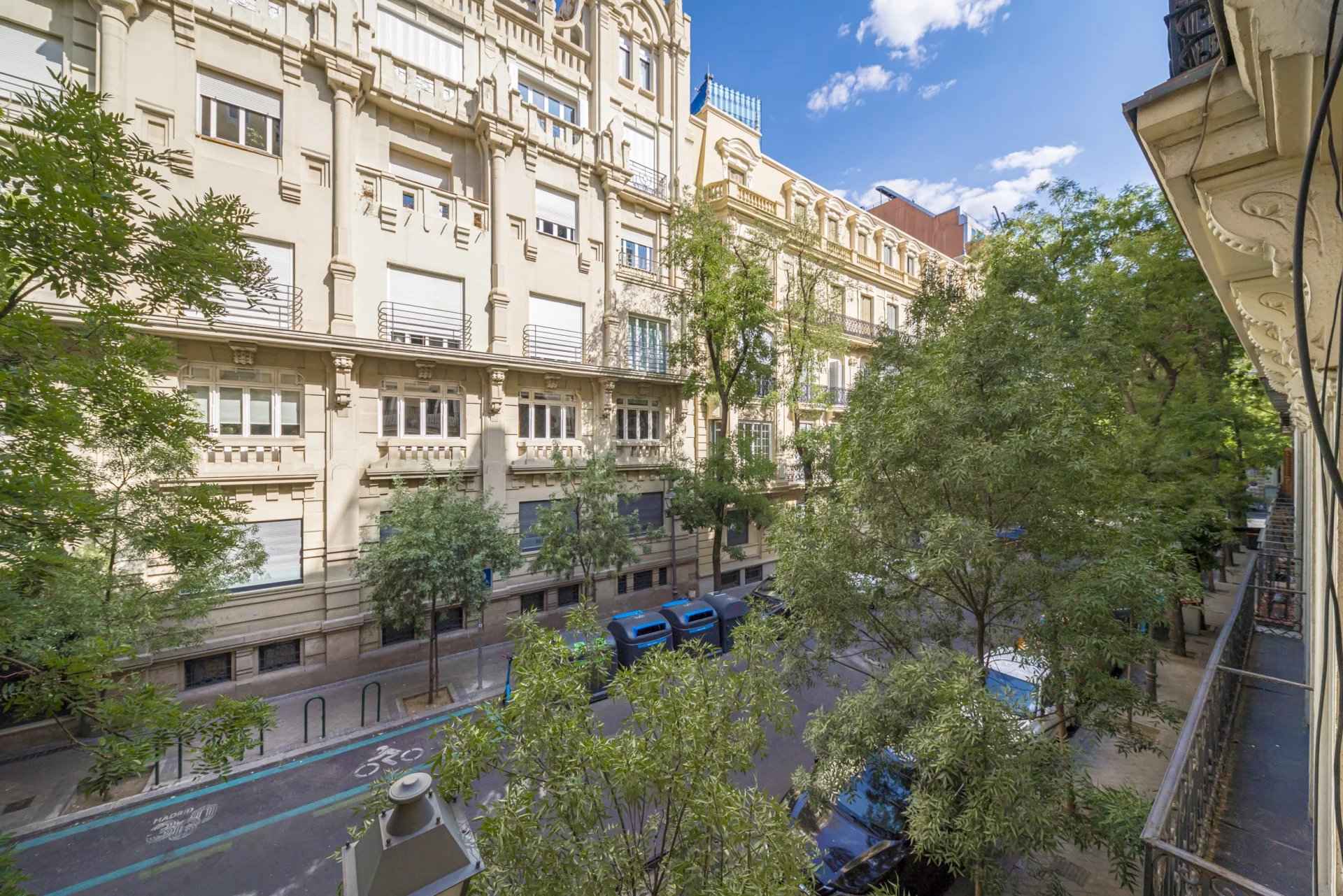BARNES Madrid proudly presents a singular opportunity in one of the capital’s most architecturally refined enclaves. Originally designed as an art gallery, this extraordinary residence spans approximately 334 square meters of built space and offers a sense of scale, silence, and luminosity rarely encountered in Madrid. Situated on the ground floor of a stately 1930 building, the property enjoys soaring four-meter ceilings, floor-to-ceiling windows and doors in every room, transforming the experience of living into something more sculptural and immersive.
From the moment you enter, the sensation is one of elevation and calm. Despite its street-level location, there is absolutely no visual or acoustic trace of the outside world. Every architectural opening — from windows to thresholds to interior doors — is full-height, creating a continuous vertical rhythm that preserves the essence of the space’s former life as a gallery. The result is a spatial feeling more akin to a penthouse loft than a traditional flat, with interiors that seem suspended above the city.
The current layout is configured as a vast, open-plan home with three to four bedrooms, and its proportions remain highly flexible. A monumental living and dining space forms the heart of the residence, flowing into a library or atelier framed by a striking angular bay window. The kitchen, discreetly integrated, connects to a utility and laundry area, while the plan also allows for the creation of separate service quarters or a fourth bedroom with minimal architectural intervention. The primary suite is a peaceful retreat, easily adaptable to include a walk-in dressing area and private bathroom, while the additional bedrooms maintain their own privacy, airiness, and spatial dignity.
Recent refurbishments, including an advanced aerothermal system, updated plumbing, and electrical wiring, have modernized the property while preserving its grandeur. Combined with the existing layout and soaring four-meter ceilings, these upgrades make it ideally suited for transformation into a luxurious garden flat residence at very low additional refurbishment costs—the entire structural work is already done.
Climate comfort is guaranteed year-round by an advanced aerothermal system, offering energy-efficient performance with minimal environmental impact. Light diffuses gracefully throughout the space over the course of the day, while the silence remains complete — the product of both thick masonry walls and carefully integrated acoustic insulation.
Set within a noble residential building that blends early 20th-century craftsmanship with a boutique residential scale, the setting is as discreet as it is elegant. Just steps from Chamberí, Justicia, and the Castellana axis, the location balances heritage with cosmopolitan ease in one of Almagro's best areas, within a classic finca.
What makes this residence truly exceptional is not only its surface area, but its soaring scale. Once a gallery, now a residence, this is a space where architecture becomes intimacy, where scale is art, and where every element has been composed to enhance daily life with silence, clarity, and light.

